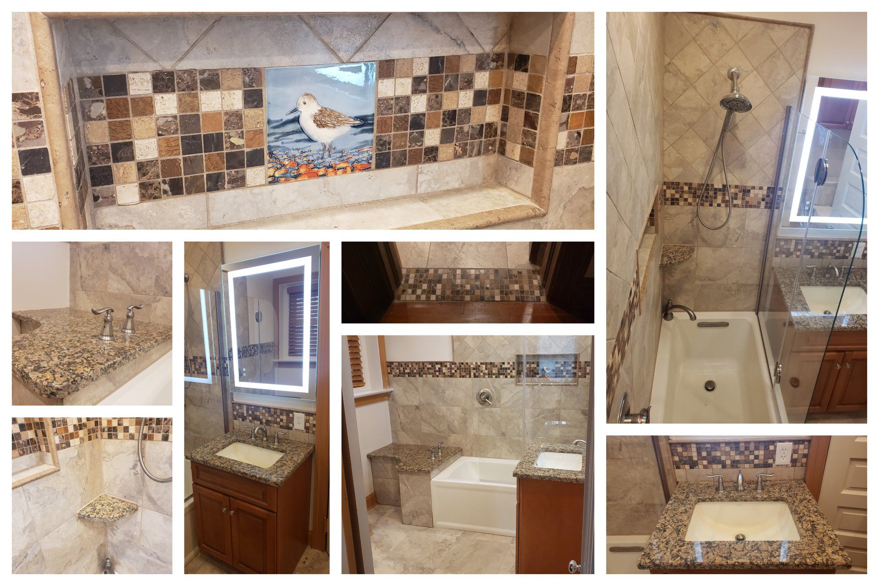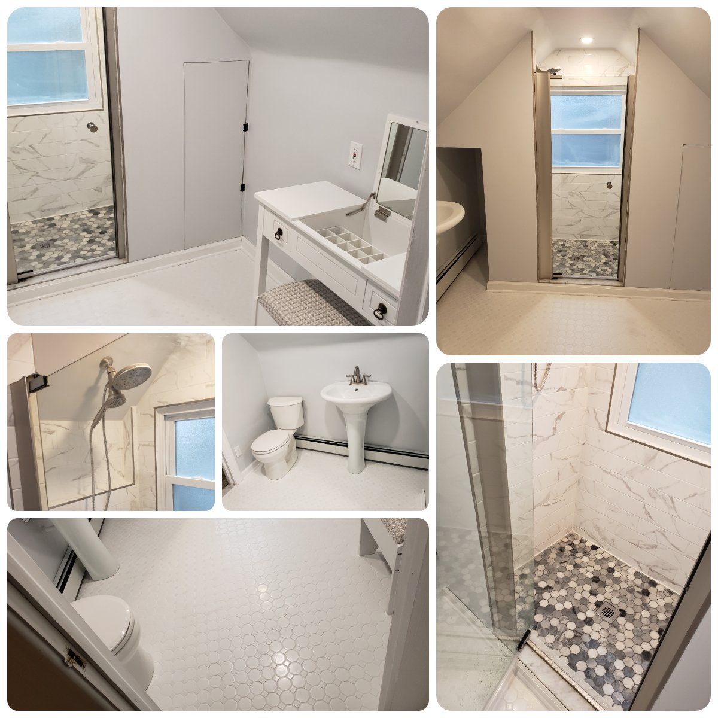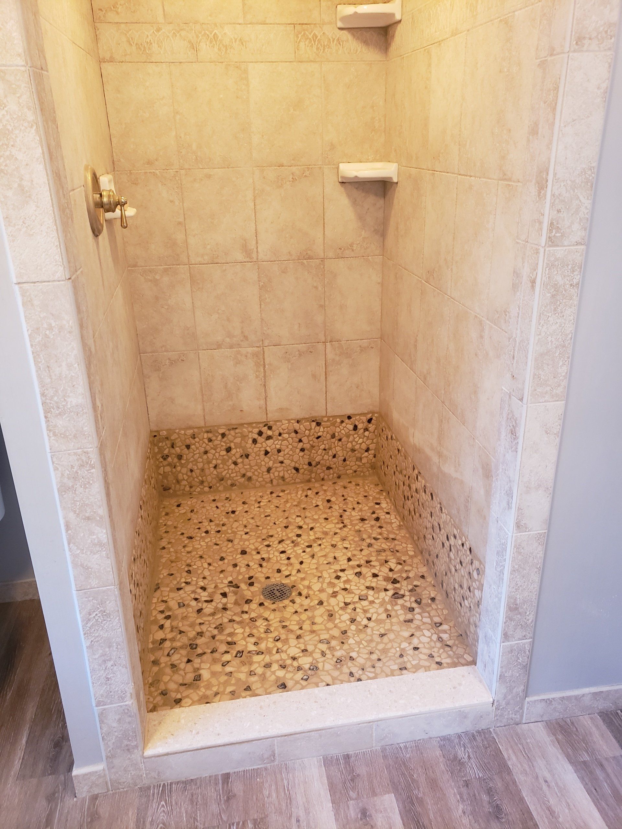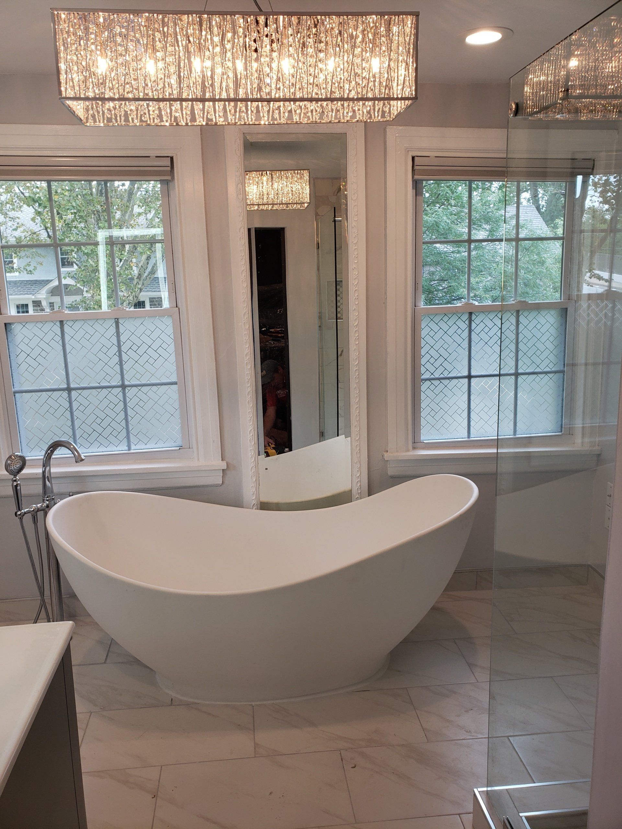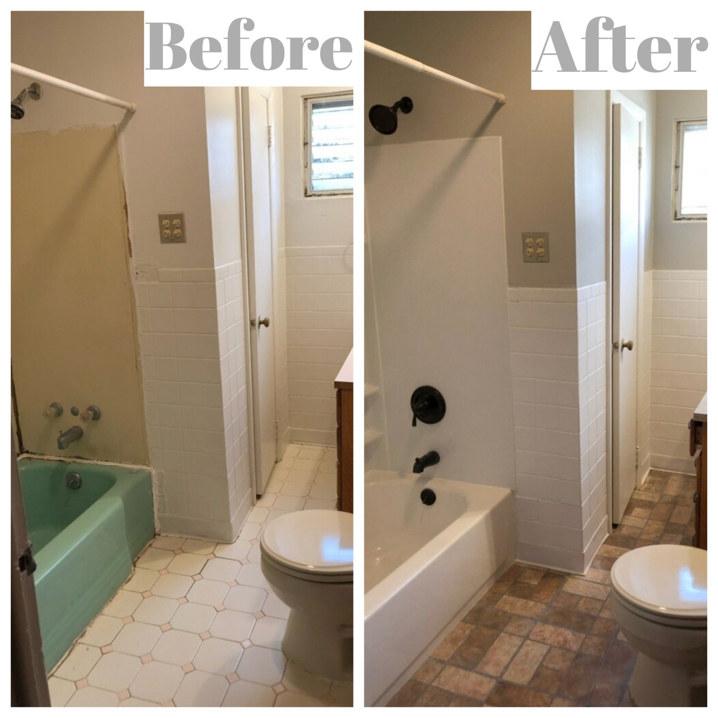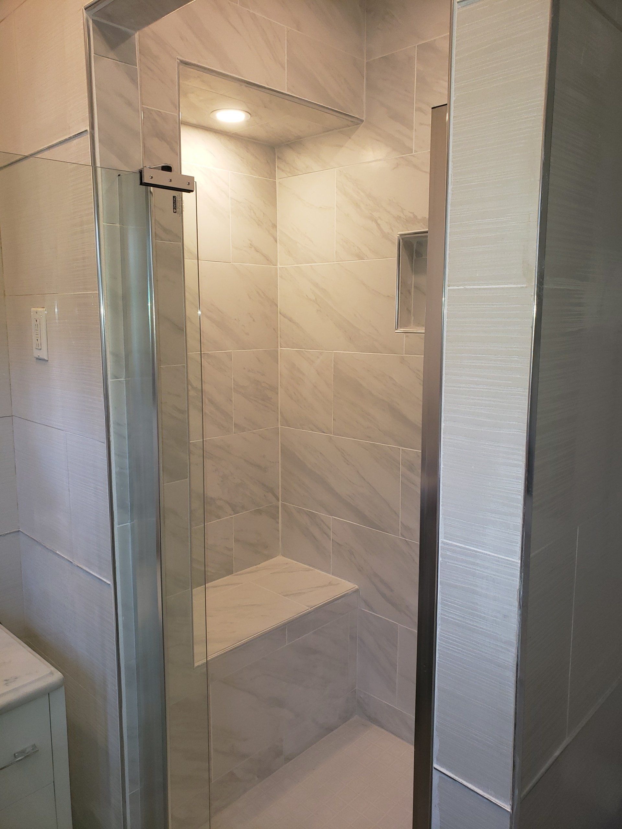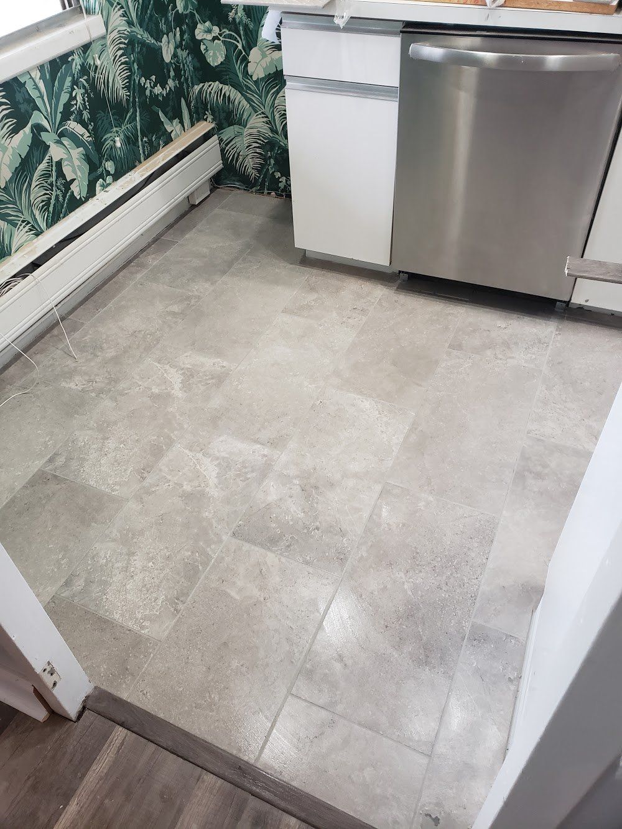Kitchen Remodel & Expansion in Cheltenham
- By Joe Micucci
- •
- 28 Nov, 2018
- •

Our Cheltenham client had two needs. First, to remodel the original kitchen into a more functional and enjoyable cooking space with upgraded style. Secondly, to redesign the room for better use of the space and to open up the light and flow of the entire first floor. We partially removed one wall and built a breakfast bar; creating useful countertop space for both the kitchen and living room. This provided sight lines through the entire length of the row home and increased the natural light and openness of the full first floor. Pendant lights over the breakfast bar and sleek black tile topping the half wall define the separate living and kitchen spaces. All new appliances and an abundance of uninterrupted granite countertops makes for delightful prepping, cooking and entertaining for our client in her new kitchen! All of this counter space and plenty of top and bottom cabinets provides more than enough storage space. The glass stainless steel and marble mix backsplash extends from behind the sink through the full side wall to the back window; which looks spectacular and is easy to clean. We helped our client create the best look and maximize the natural light of the space by choosing white cabinets, light brown and tan hues in the counters and backsplash and black granite floor tiles. Our client is happy with her new functional kitchen and how this remodel enhanced the entire first floor of her Cheltenham home.





